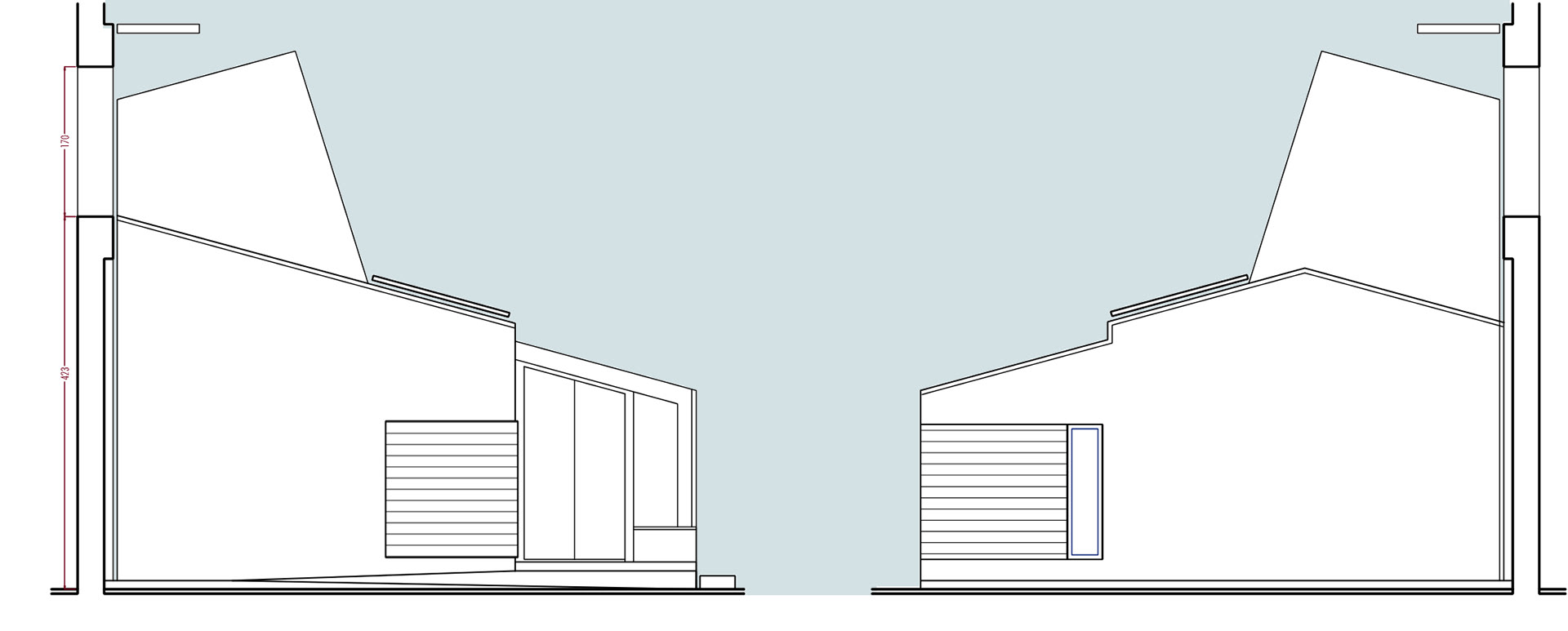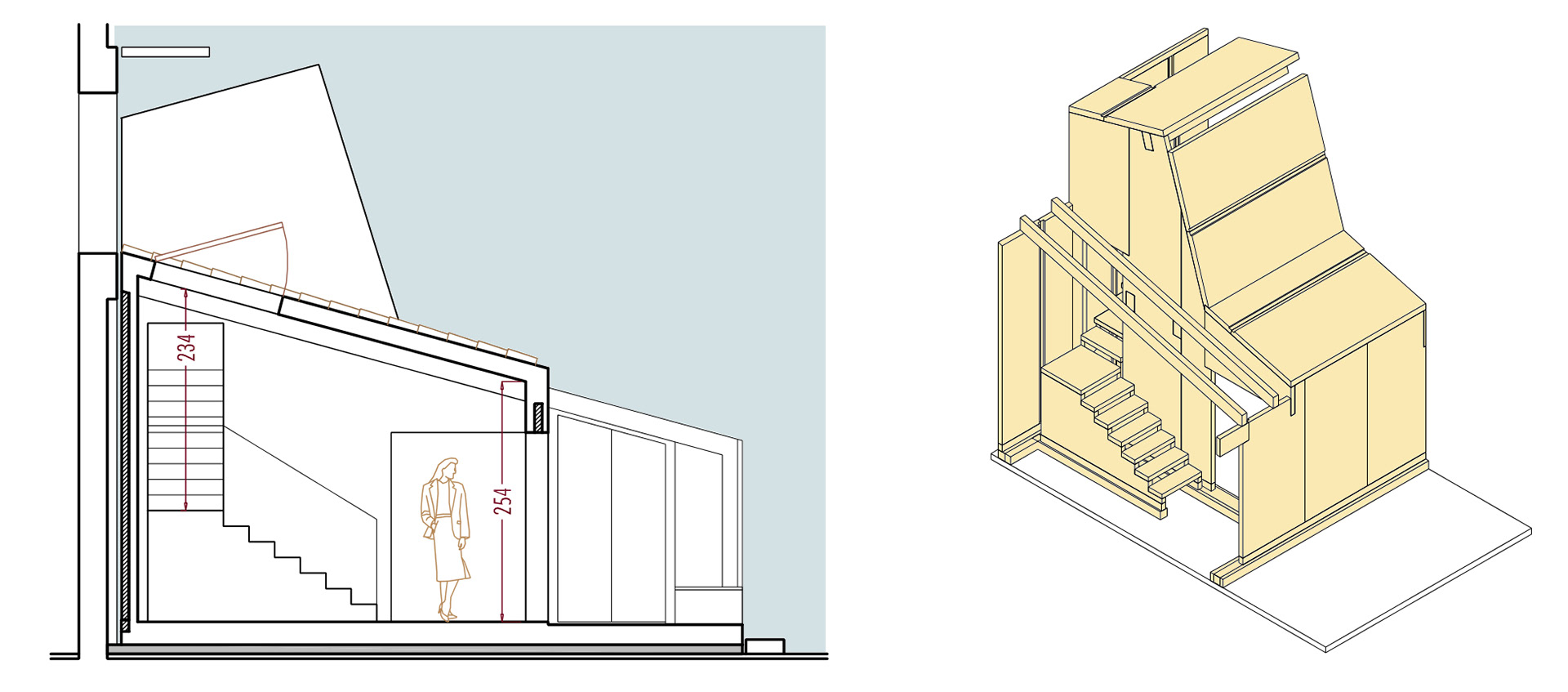




Progetto architettonico
Marco Terranova
Progetto strutturale
Timber Engineering
Showroom aziendale per esporre prodotti e finiture legate alle strutture in legno. Struttura in X-Lam, rivestimento esterno in cocciopesto e legno. ENG Small factory extension to show company's timber technologies and finishings. X-Lam timber structure, lime rendering combined with timber cladding.




